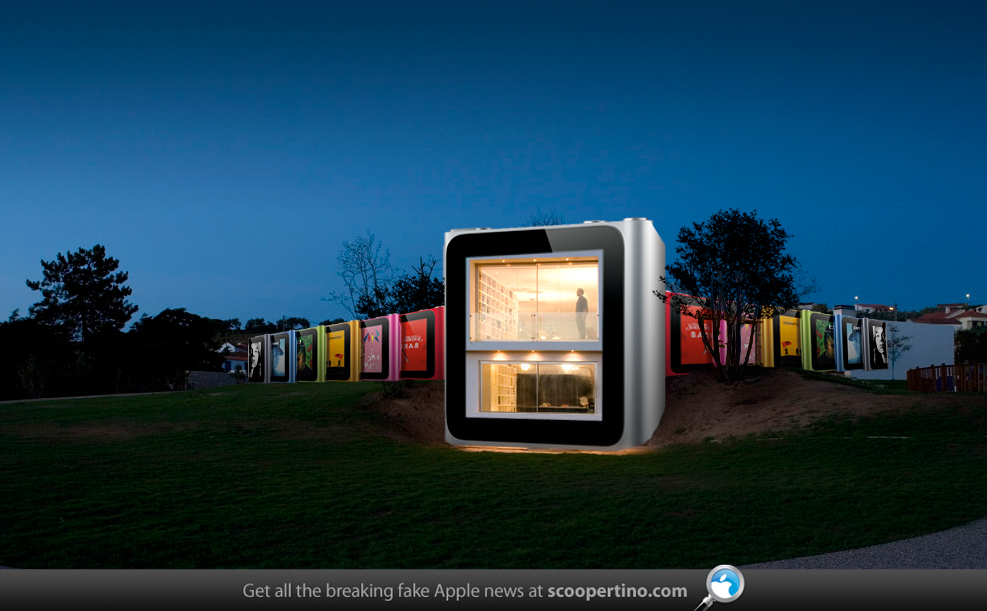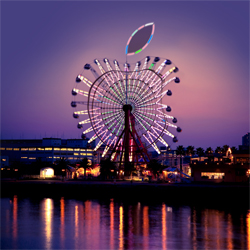Woodside, CA — You know the story of the old woman who lived in a shoe. Are you ready for the old man who lived in an iPod?
Just one week after Gizmodo’s “exclusive” revelations turned out to be false, Scoopertino has obtained the real plans for Steve Jobs’ new home. The structure — dubbed “Steveland” by the architectural team — resembles a giant iPod nano.
According to sources, construction will begin as soon as Steve blows up that annoying historical home currently cluttering his property. By late 2011, the Jobs family will be living in a $24 million monument to Apple design.
A 42-foot iPod nano forms the centerpiece of Steveland. A conga line of overlapping mega-nanos forms the exterior walls, each nano displaying an image that can be changed when Steve tires of it.
The finicky CEO’s obsessive standards are seen throughout the plans. To eliminate untidy wiring, Steveland is entirely off the electrical grid. The residence and all adjoining structures are powered by a central internal battery (not user-replaceable).
There isn’t even a visible front door to Steveland. To enter, one must ascend a glass elevator on the rear side of the central nano, then slide down a fireman’s pole into the earphone jack.
The core of Steveland — visible only from the air — is a 120-foot gray-bottomed pool in the shape of the Apple logo. A hot tub forms the leaf above the apple.
Most architects agree that this bold design will take its place as a historic landmark on its own. As expected, others are already beginning to follow Steve’s lead.
Reportedly, an unnamed Seattle billionaire is rushing forward with plans to move his family into a giant Zune.










Pingback: ジョブズ氏念願の新居の外観がリーク? [246]ログ